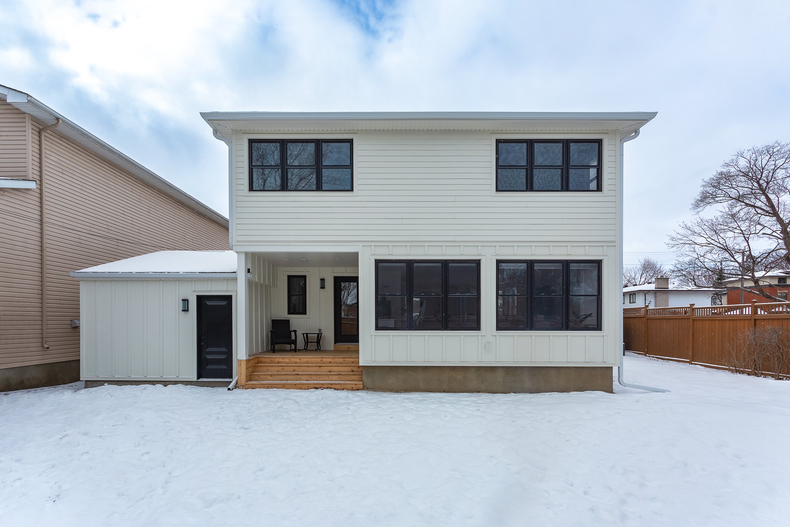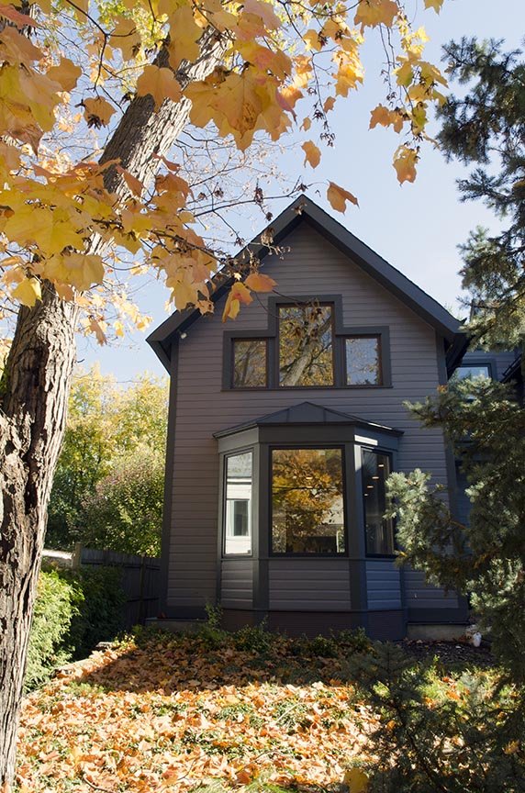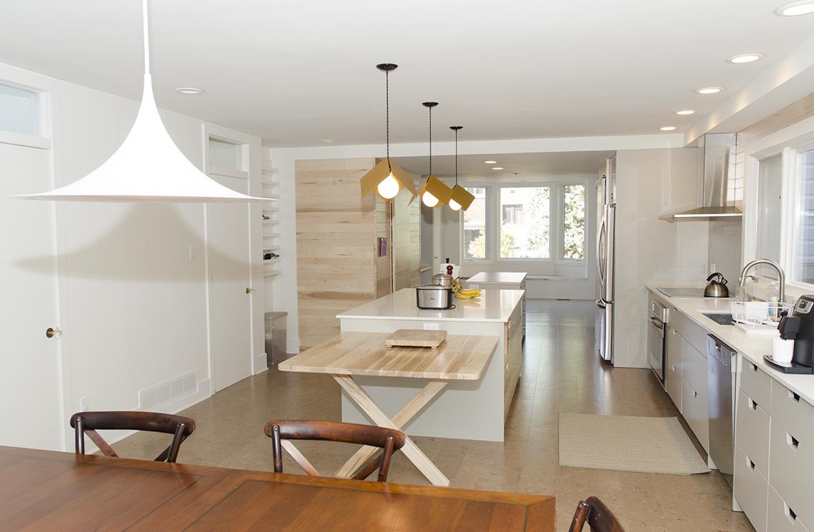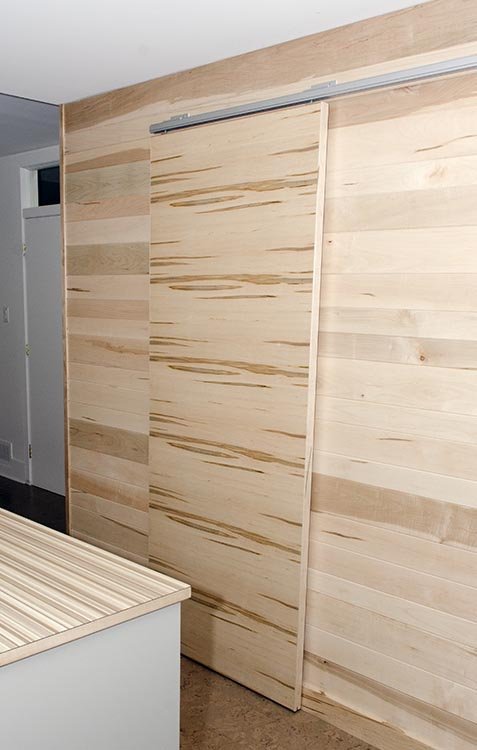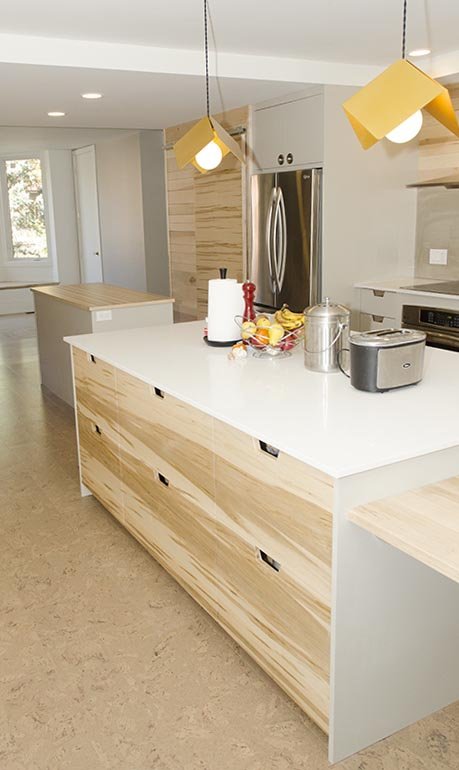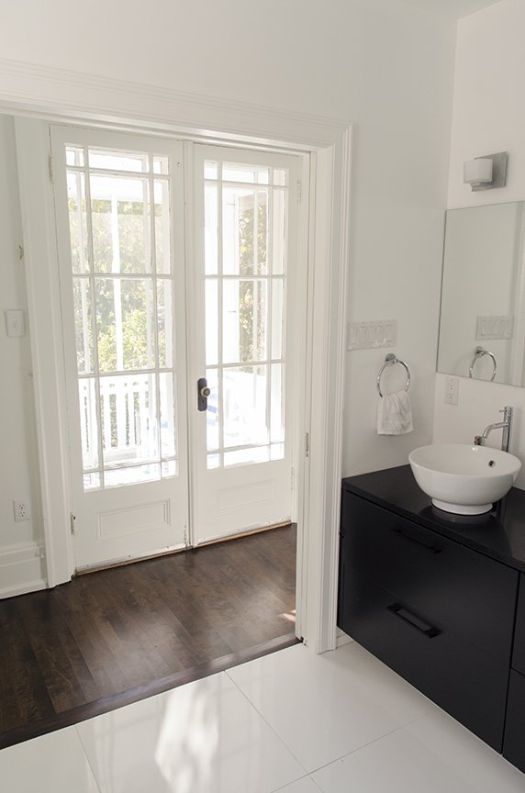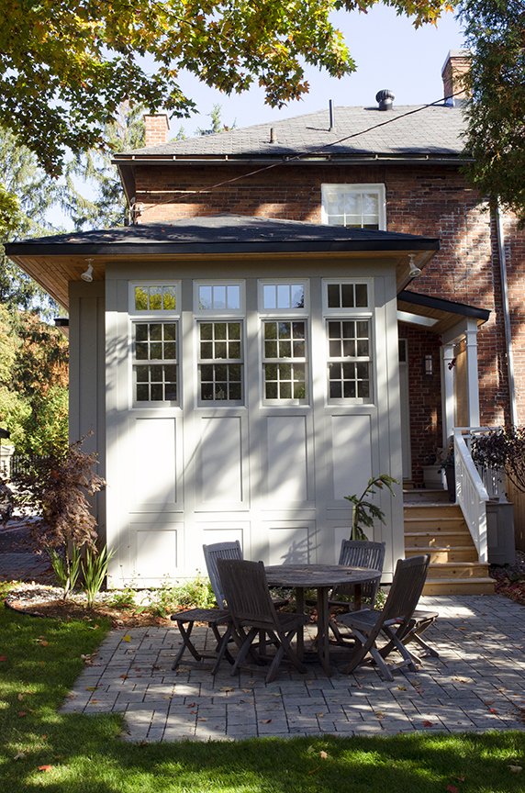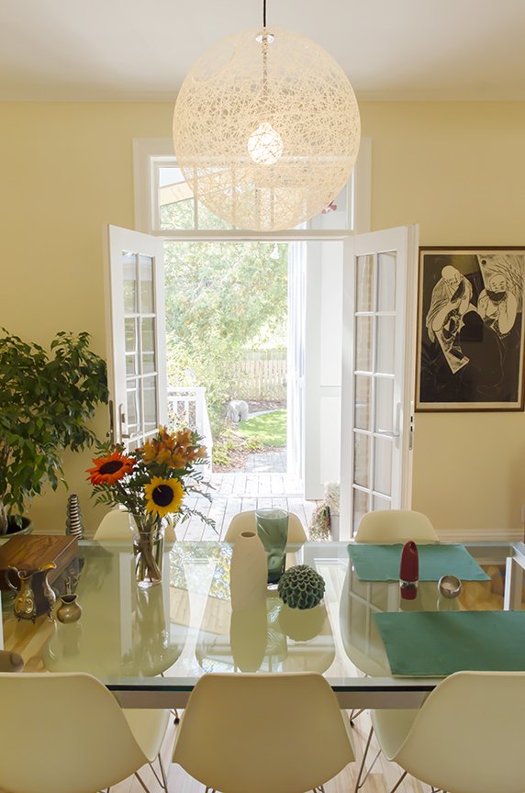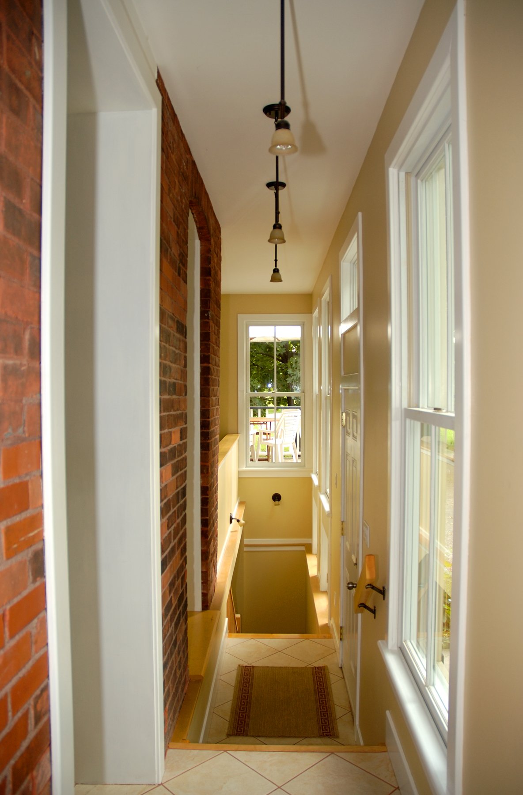Highland Park
The client's wishes were to remove an existing poorly constructed 1 storey addition and replace it with a 2 storey, light-filled ground floor family room and mudroom with master bedroom and ensuite above. Opening up the connections between the existing and new provides light and views throughout the house. An existing garage was also given a face lift to provide an integrated street presence. The addition complements the existing home inside and out through material choice and proportion, while opening the interior spaces to the exterior gardens and patios.
This project was in collaboration with Beckwith Carpentry Co Ltd and Clear Interior Design. Photos by Ula Photography.
New Edinburgh
This existing single family dwelling was renovated from top to bottom to modernize and customize the home for an active and growing family. Working with the existing footprint, spaces were reconfigured to maximize function including the addition of a 4th 2nd floor bedroom, breakfast nook off the kitchen, walk-in kitchen pantry and mudroom. Features and accessories from the original home were saved and carefully integrated into the design to retain the unique style and history of the home. After the original renovation was complete in 2013, we teamed up with the owners again in 2018 to design the basement.
This project was featured in Ottawa Magazine - https://ottawamagazine.com/homes/great-space-creative-couple-seeks-to-retain-80s-vibe-while-modernizing-the-look/
This project was in collaboration with Pandore Innovations and Clear Interior Design.
Photos by Joel Bedford Photography.
Rockcliffe Park
Interior renovations create connections between the existing living and dining areas and the relocated kitchen. A secondary stair is removed to allow for an updated mudroom with adjacent laundry room and new powder room. On the second floor the bathroom, ensuite, and walk-in closet are updated.
This project was in collaboration with Clear Interior Design.
Photos by Ula Photography.
New Edinburgh
Addition and renovations to create a bright spacious kitchen with eating area and new exterior porches at the side and back of a semi-detached dwelling in the heritage district.
This project was in collaboration with Beckwith Carpentry Co Ltd.
Rockcliffe Park
Addition and renovations to this 1 storey home creates light-filled spaces thanks to skylights and a rebuilt sunroom with large windows facing the private backyard.
This project was in collaboration with DeAngelus Contracting Ltd.
Lindenlea
A 2 storey rear yard addition and renovations to the existing home to provide an eat-in kitchen with views into the private yard and deck with entry to both mudroom and living areas. The second storey of the addition provides a bright main bedroom with ensuite and a sun tunnel brings natural light into the central hall.
This project was in collaboration with GCG Construction.
Highland Park
Exterior additions to create covered parking and porch while maintaining natural light into the adjacent interior living spaces.
Lindenlea
A 2 storey addition in the rear yard provides an updated kitchen with eating area overlooking the private deck. The second floor of the addition includes a bright main bedroom with ensuite.
New Edinburgh
Addition and renovations to a row house in the New Edinburgh heritage district that was the recipient of an Ottawa Architectural Conservation Award in 2008.
Rockcliffe Park
Additions and renovations to match the existing style, profile, and materials of the home. Additions created an in-law suite including a larger bedroom, private bath, and sitting room off the existing staircase landing.


