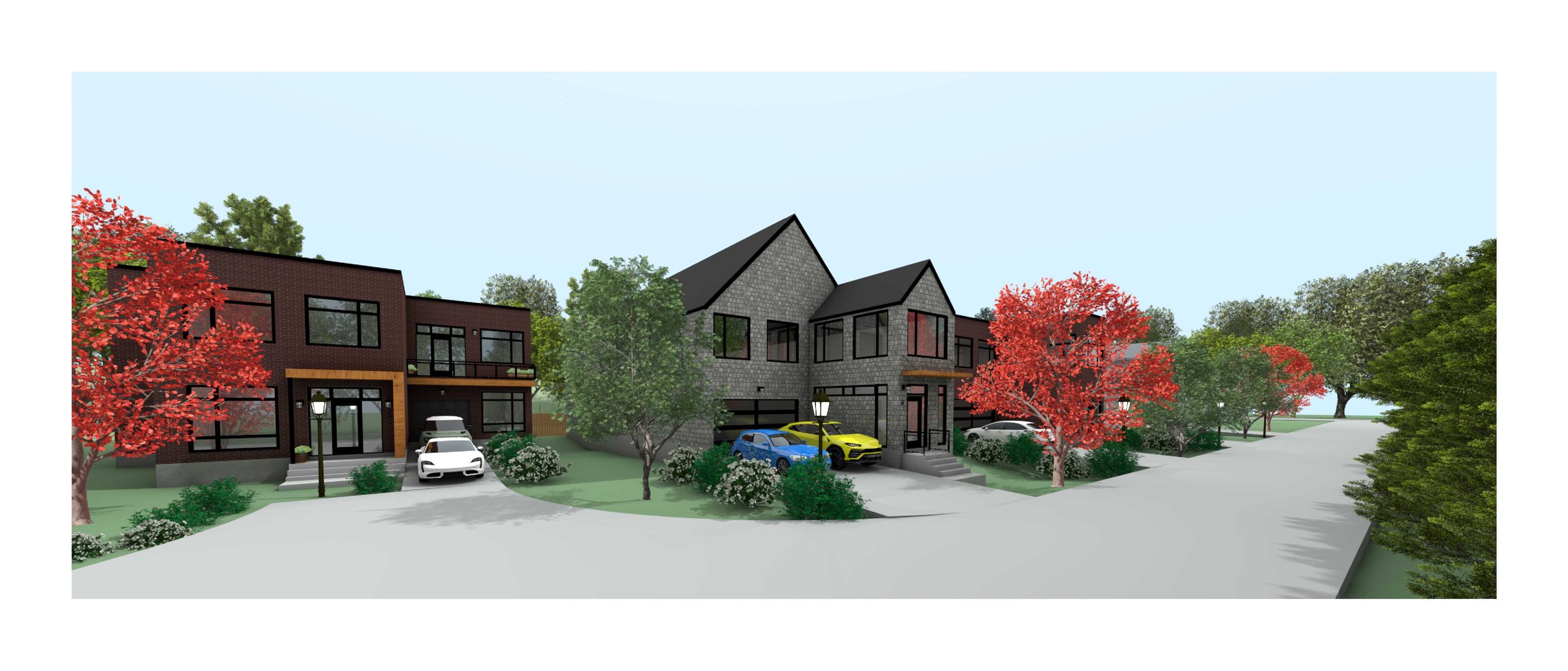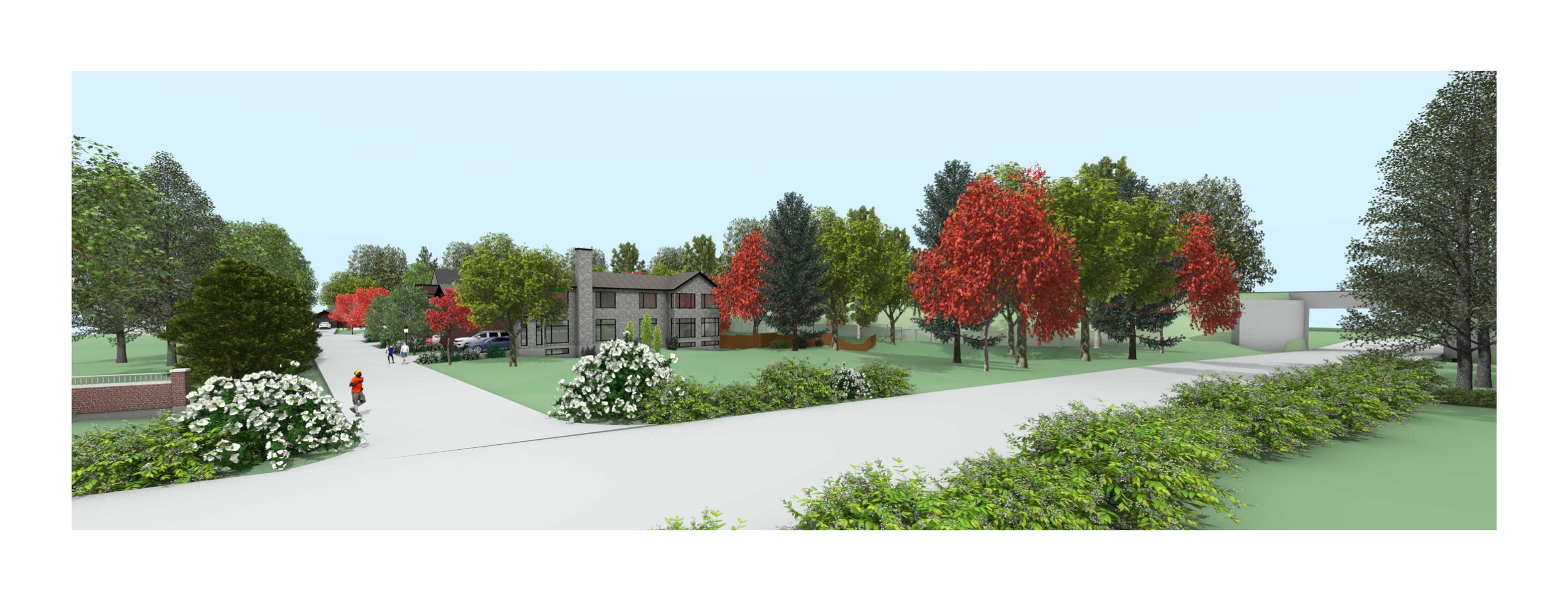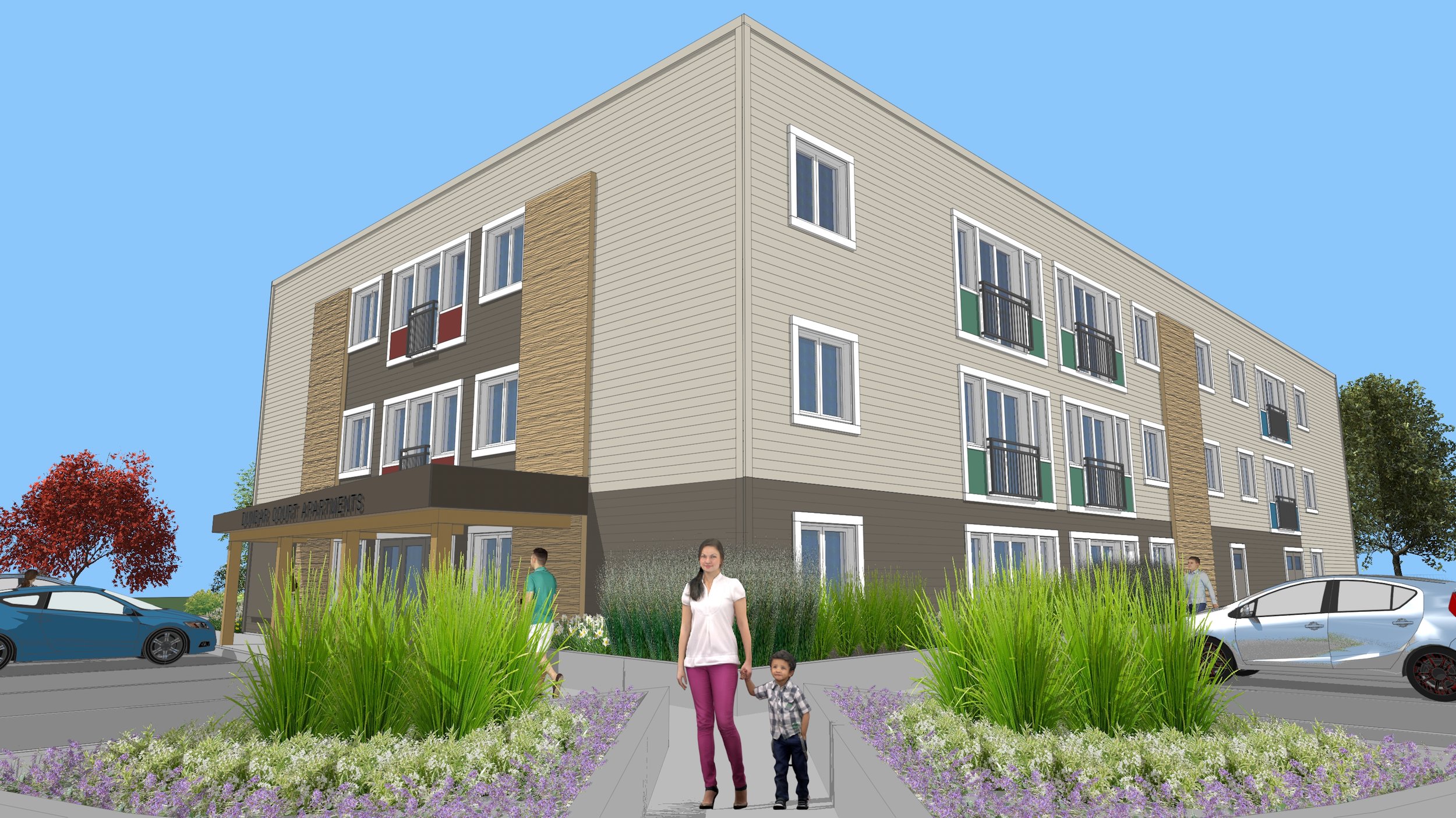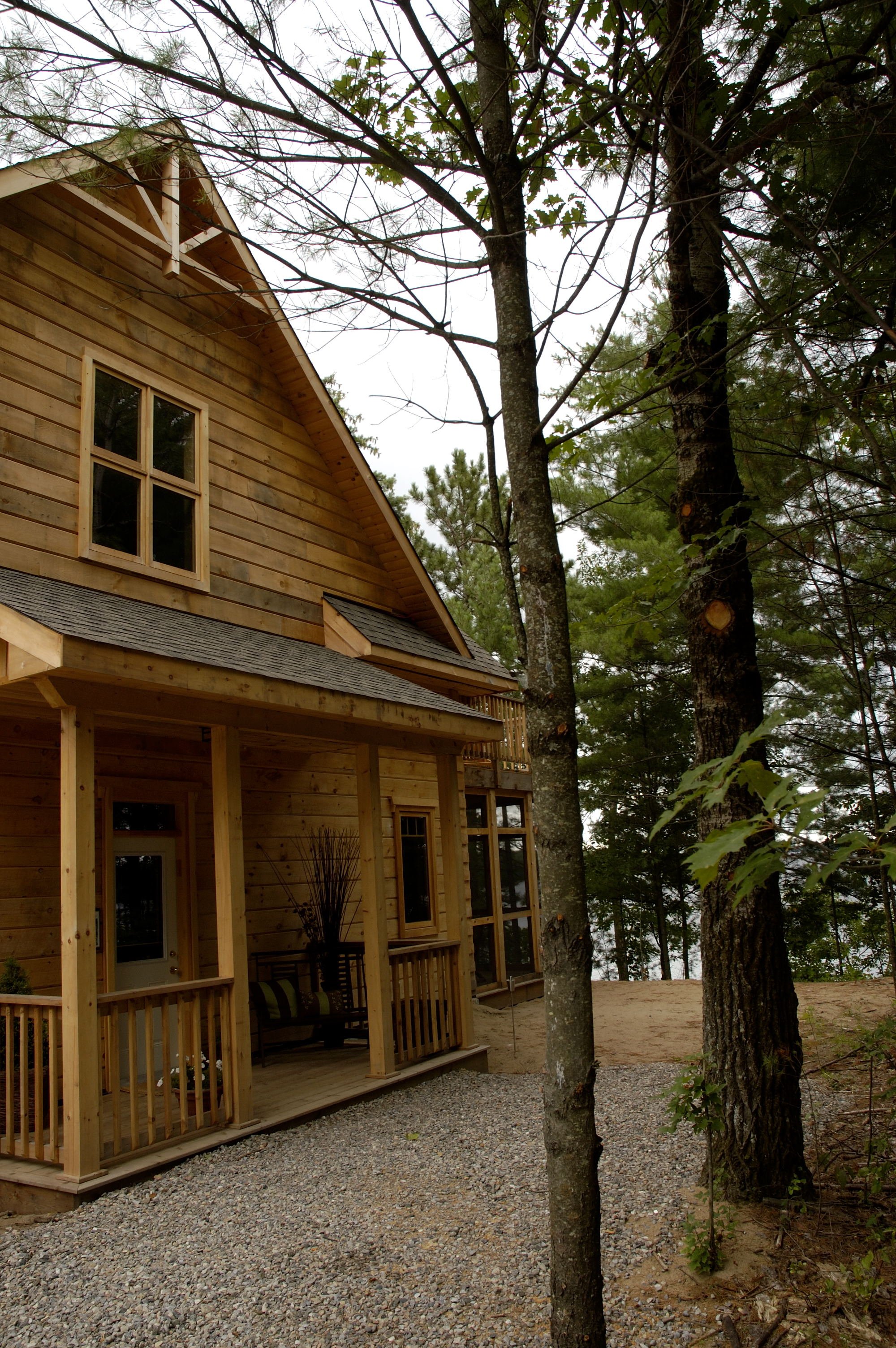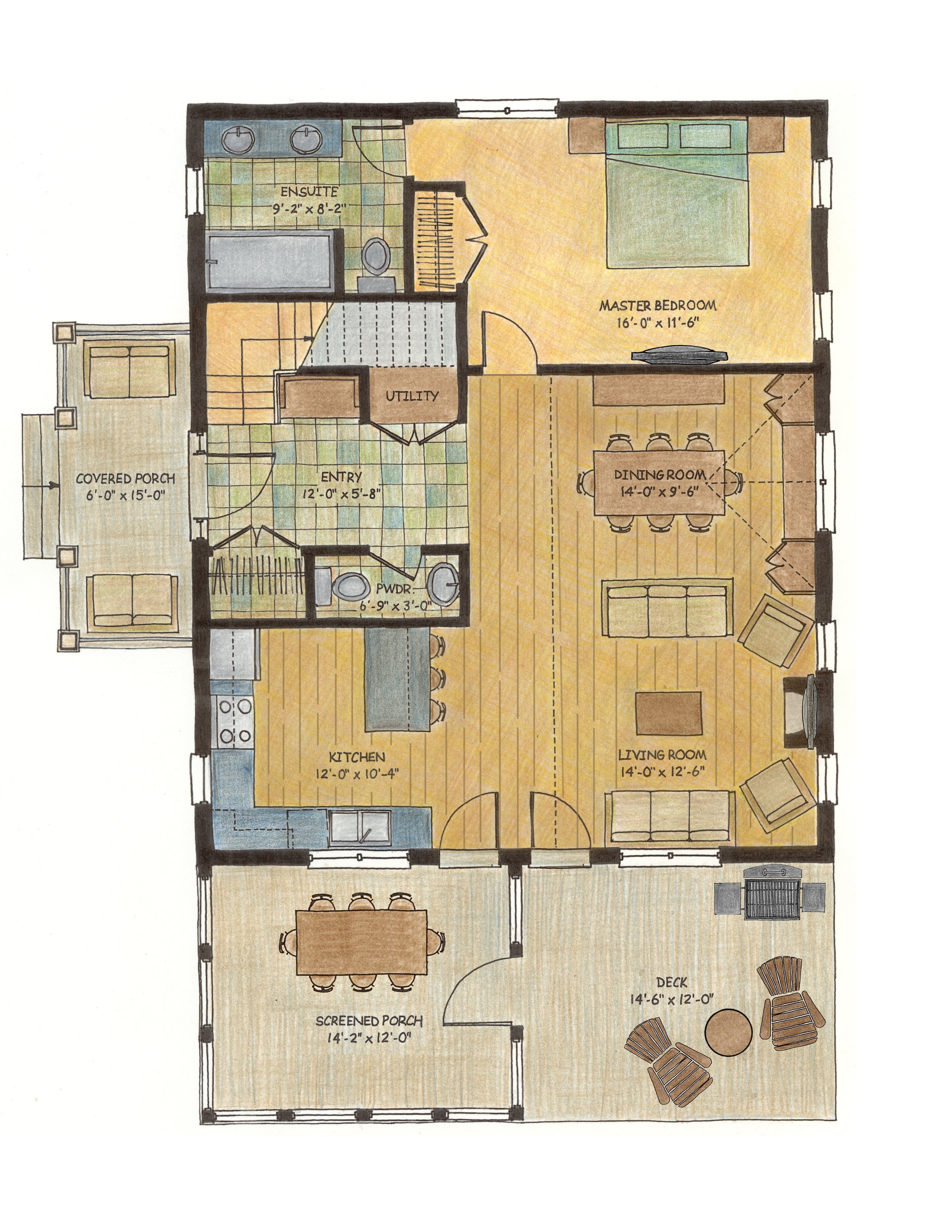Hunt Club
Design for a future development of detached dwellings on 7 newly created lots adjacent to the Rideau River. Currently in approvals process.
Arlington Woods
A new 3 storey, 31 unit apartment building designed within an existing community of townhomes. Affordable rent units with accessibility on all levels will provide much needed access to housing for individuals and families.
This project is currently under construction.
In collaboration with Nepean Housing Corporation and McDonald Brothers Construction.
Westboro
A new three storey, 6 unit infill apartment building with accessible ground floor units. The oversize property previously included a single detached dwelling. Designed to include energy efficiency and environmental sustainability in rental housing units.
Madawaska
Design of two new one storey, 5 unit seniors independent living apartments. Features include accessible units, common social areas, and energy efficiency in unit design.
New Edinburgh
Design of a 32 unit stacked townhouse rental development with underground parking.
Queenswood Heights
A 16 unit townhouse development including affordable and market rent housing, accessible units, and an assisted living group home. Designed to include energy efficiency and environmental sustainability in housing units, site, and infrastructure planning.
New Edinburgh
A three unit condominium project on a very small urban lot. Apartments 500-525s.f. in size combine wise use of space, natural lighting, open layouts, and environmental features to create comfortable living in a very small area.
WhiteWater Village
A rural community of 40 fractional ownership Energy Star log cabins at the WhiteWater Village Eco Resort in Renfrew. Developed as a greenhouse gas neutral community including low impact infrastructure, storm, and sewage systems, passive solar design, and on-site energy generation.
This project was in collaboration with Windmill Developments.
Still Waters Retreat
An off-grid, 12 room wilderness retreat in the Lanark Highlands designed for a family and groups of up to 20 people. Accommodation is provided in a large central building and yurts scattered across the property. This project incorporated solar and wind power, natural hot air ventilation through the roof, and high insulation values. Lumber used for this project was carefully harvested from the site and milled locally.

