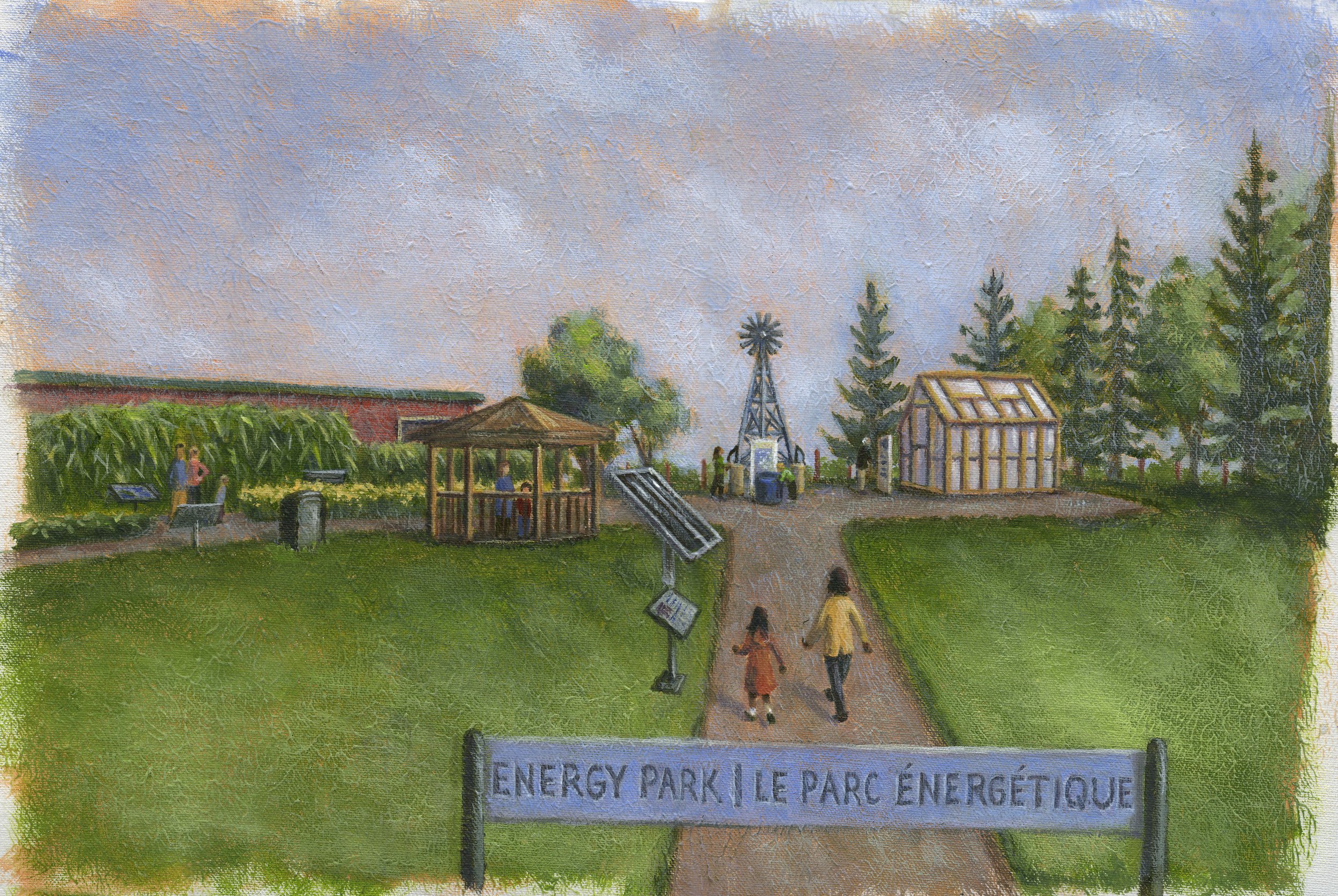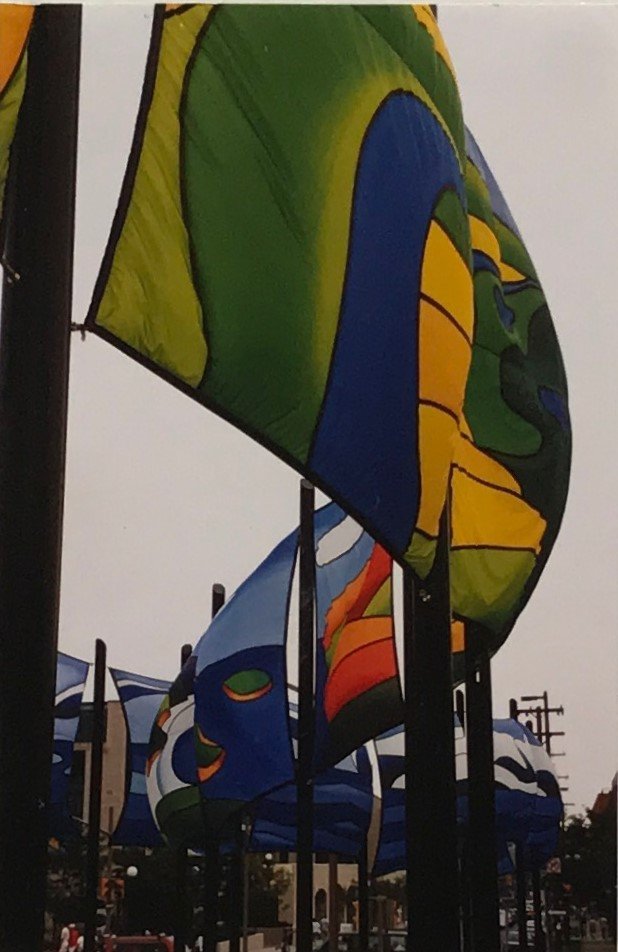LIQUID GYM
Renovations to an existing industrial building to provide an accessible fitness facility with 4 hydrotherapy and training pools, washrooms and change facilities, physiotherapy, and community areas.
SATI SĀRĀŅĪYA HERMITAGE
A new 1 storey monastery building on a rural lot in Perth including a large hall and dedicated spaces for religious practice including meditation, teaching, and public programs. The building design incorporated energy efficiency and environmental sustainability with high insulation values, natural lighting and ventilation, building orientation, and passive solar shading.
This project was in collaboration with GreenBuilt Homes.
NUNAVUT SIVUNIKSAVUT
Interior renovations for Nunavut Sivuniksavut Inuit Secondary School in Ottawa. Selection of new interior finishes and colours included flooring, fixtures, and wall finishes throughout. Interior layout design incorporated accessibility throughout.
CENTRAL EXPERIMENTAL FARM
Several projects for this heritage site included construction of a new entry facility, boutique, conversion of a heritage building to house dining, storage, classroom and interpretive spaces, and design of an outdoor energy exhibit.
CANADIAN AVIATION AND SPACE MUSEUM
A former storage area was converted into a new space exhibit.
CANADIAN AVIATION AND SPACE MUSEUM
A new café was designed within space formerly occupied by the lobby and coatroom. Custom counters, benches, and contemporary Canadian furniture reflect the combinations of materials and forms found in collection pieces such as “La Vigilance,” Canada’s first bush plane.
MANITOBA CHILDREN’S MUSEUM
Three interactive exhibits were designed for the new museum including the Tree Gallery, design to teach children about life in nature, to provide opportunities for exploration and discovery, and develop gross motor skills.
NATIONAL CAPITAL COMMISSION
First place entry into a national design competition for a site installation in downtown Ottawa, implemented as a consultant to the NCC. This project was designed for a triangular site adjacent to the National Gallery. The theme of the landscape was chosen because of the power it holds in our image of ourselves as Canadians and because of the diversity it represents. Three undulating lines of banners along the edges of the site illustrate the landscape you would encounter as you crossed the south of the country from east to west, travelled north along the west coast, and made your way back from the Arctic along the east coast.



















